
in the Play Store !
Sort
By default
1,295,000 €

We present one of the most charming, serene, and luminous properties in the prestigious area of Valldoreix, in Sant Cugat del Vallés, known as Oasis for its secluded environment surrounded by lush vegetation, offering an incomparable atmosphere of tranquility. Despite these distinctive characteri
10,200,000 €
Duran Carasso is pleased to present this impressive and bright house located in Sant Cugat del Vallés, in the Mirasol area. Design house with beautiful views, located in a very quiet area, surrounded by greenery, 10 minutes from the railway station and 15 minutes from Barcelona. Upon entering the ho
1,780,000 €

Spacious house located in the residential area of Can Majo in Sant Cugat del Valles. The 550 sq.m house is distributed over 4 floors and is set on a plot of 715 sq.m with a garden and swimming pool. It comprises a large entrance hall with built-in wardrobes, living room with fireplace, dining roo
2,150,000 €

Extraordinary house located in Valldoreix, Rossinyol area of Sant Cugat del Valles The 640 sq.m house offers a very functional layout and is distributed over 4 floors. It comprises an entrance hall, a large 47 sq.m living room with large windows overlooking the garden, a dining area that connects
1,550,000 €

Extraordinary house located in Valldoreix, a residential area of Sant Cugat del Valles. The 347 sq.m property was designed by Domenec Sugranes i Gras, an architect who collaborated with Antoni Gaudi in the construction of La Pedrera and the Sagrada Familia in Barcelona. Its architectural sensitiv
1,475,000 €
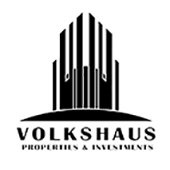
Sure! Here's the translation into English: --- From Volkshaus Properties, we present this spectacular high-standing house with large dimensions, located in the exclusive Polis Alfa urbanization, in Sant Cugat del Vallés - Barcelona. It boasts 587 m2 built on a plot of 769 m2, situated on a pedestria
1,680,000 €
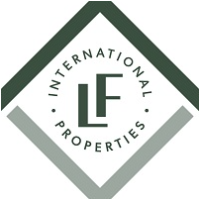
Lucas Fox is pleased to present this fantastic single-family home in the best residential area of Sant Cugat, just five minutes walk from the Fgc Valldoreix station. With a flat, corner lot of 835 m2, this property offers an excellent southerly aspect. The house, of 509 m2 built and 285 m2 useful, i
750,000 €

Lucas Fox presents this beautiful and sunny 150m2 apartment with 3 bedrooms and a large terrace in the residential area of Can Matas, surrounded by green areas, close to all amenities , an ideal area to enjoy with the family. We enter through a large entrance hall that gives us access to the day are
815,000 €

Lucas Fox presents this beautiful semi-detached villa of 194 m2 at 3 winds, with a pool in Sant Domènech, 5 minutes from the Monastery of Sant Cugat on a plot of 350 m2. The house is distributed over 3 comfortable floors. On the main floor we find the dining room living room with a 3-wind fireplace
1,050,000 €

From Lucas Fox International Properties we present this charming house for sale in one of the best neighborhoods of Sant Cugat, in l'Arxiu. Located just 10 minutes walk from the Fgc station, close to countless shops, amenities, sports centers, schools, etc. And if that were not enough, just 15 minut
1,250,000 €

Lucas Fox is pleased to present this property in Golf - Can Trabal, Sant Cugat del Vallès, it is a semi-detached and corner detached house with southeast orientation, part of a complex of six houses. It consists of four floors: - Main Floor : A large entrance hall connects with a bright living-dinin
2,990,000 €

Lucas Fox is pleased to present you this spectacular 529 m2 eclectic style house located in Can Cortés, in Sant Cugat del Vallés on a 1001 m2 plot with dream views. The property is distributed over three floors and a floor where the garage with capacity for 4 vehicles is located. Entering through th
1,190,000 €

Lucas Fox presents this beautiful 457m2 house on a 944m2 corner plot , it is located in the residential area of Mirasol, very close to all amenities and surrounded by green areas. We enter through the ground floor where we have a beautiful entrance hall that gives us access to the day area, which co
478,000 €

Lucas Fox presents this apartment located in Volpelleres in a building from 2008 just 10 minutes from the train station. The property is distributed on one floor and has a large living-dining room and a fully equipped closed kitchen. The night area has three bedrooms: the main one with a dressing ro
710,000 €
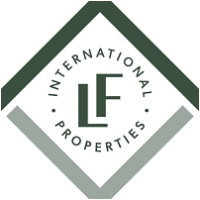
Lucas Fox is pleased to present you an exceptional duplex penthouse for sale located in the prestigious area of Torreblanca. This impressive apartment is located near the centre, so the location is very practical. In addition, as the charming Pollancrera park is right in front, you will have a green
720,000 €
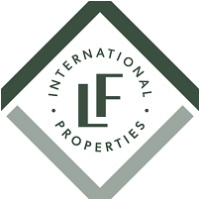
Lucas Fox exclusively presents this beautiful 145 m² apartment with four bedrooms in one of the best areas of Sant Cugat del Vallès, Can Matas, surrounded by green areas, parks, close to all amenities such as shops, international schools and the station. Train We enter through a beautiful entrance h
965,000 €
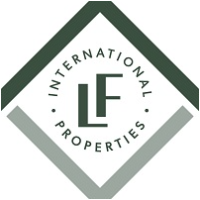
Lucas Fox is pleased to present this duplex apartment on the ground floor of a modern building in a privileged area of Volpelleres. The duplex has a total area of 186 m² with a 23 m² porch and gardens totaling more than 70 m². This spacious property is perfect to enjoy with the family and is designe
534,000 €
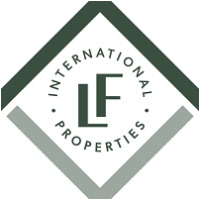
Lucas Fox presents this exclusive property with avant-garde design in Volpelleres, Sant Cugat del Vallès. It is located in a contemporary building with a double orientation: southwest, in the community areas , and northeast on the main street. The building has a landscaped courtyard that offers cros
575,000 €

Lucas Fox presents this exclusive property with avant-garde design in Volpelleres, Sant Cugat del Vallès. It is located in a contemporary building with a double orientation: southwest, in the community areas , and northeast on the main street. The building has a landscaped courtyard that offers cros
1,050,000 €
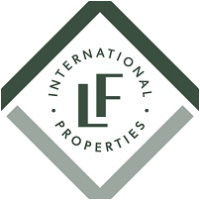
Lucas Fox is pleased to present this excellent 1,026 m² building plot for sale in the Golf area - Can Trabal, Sant Cugat del Vallès, Barcelona. Among its main features, it is a fantastic building plot with very good views and southerly aspect. The urban qualification of the General Metropolitan Plan
1,100,000 €
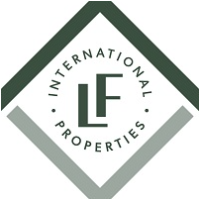
Lucas Fox Exclusively presents this designer duplex apartment with a completely renovated garden in Sant Domènech, two minutes from Volpelleres station, in a 2009 building . The property is distributed in two floors. On the main floor , we find a living-dining room, open kitchen, 70 m² garden , cove
490,000 €
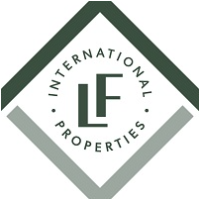
Lucas Fox presents this magnificent completely flat and developable plot of 635 m² with an urban planning rating of 20a/10, located in the residential area of Valldoreix, very close to all amenities. As it is a plot rated 20a/10, we can build a property with an area of 450 m². This plot enjoys magni
1,050,000 €

Lucas Fox presents this detached house on an impressive plot in one of the quietest areas of Valldoreix. The property has a surface area of 256 m² built on a 750 m² plot that enjoys a lot of privacy and tranquility. It is a house with a practical layout on two floors, surrounded by a garden. In addi
950,000 €
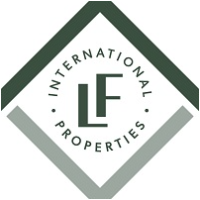
Lucas Fox presents this beautiful house that offers great possibilities, since it supports different uses, including the development of different economic activities. The property is located in the most privileged area of Mirasol, just 1 minute walk from the train station and the Mirasol Center shop