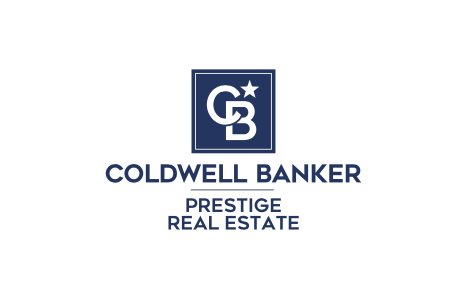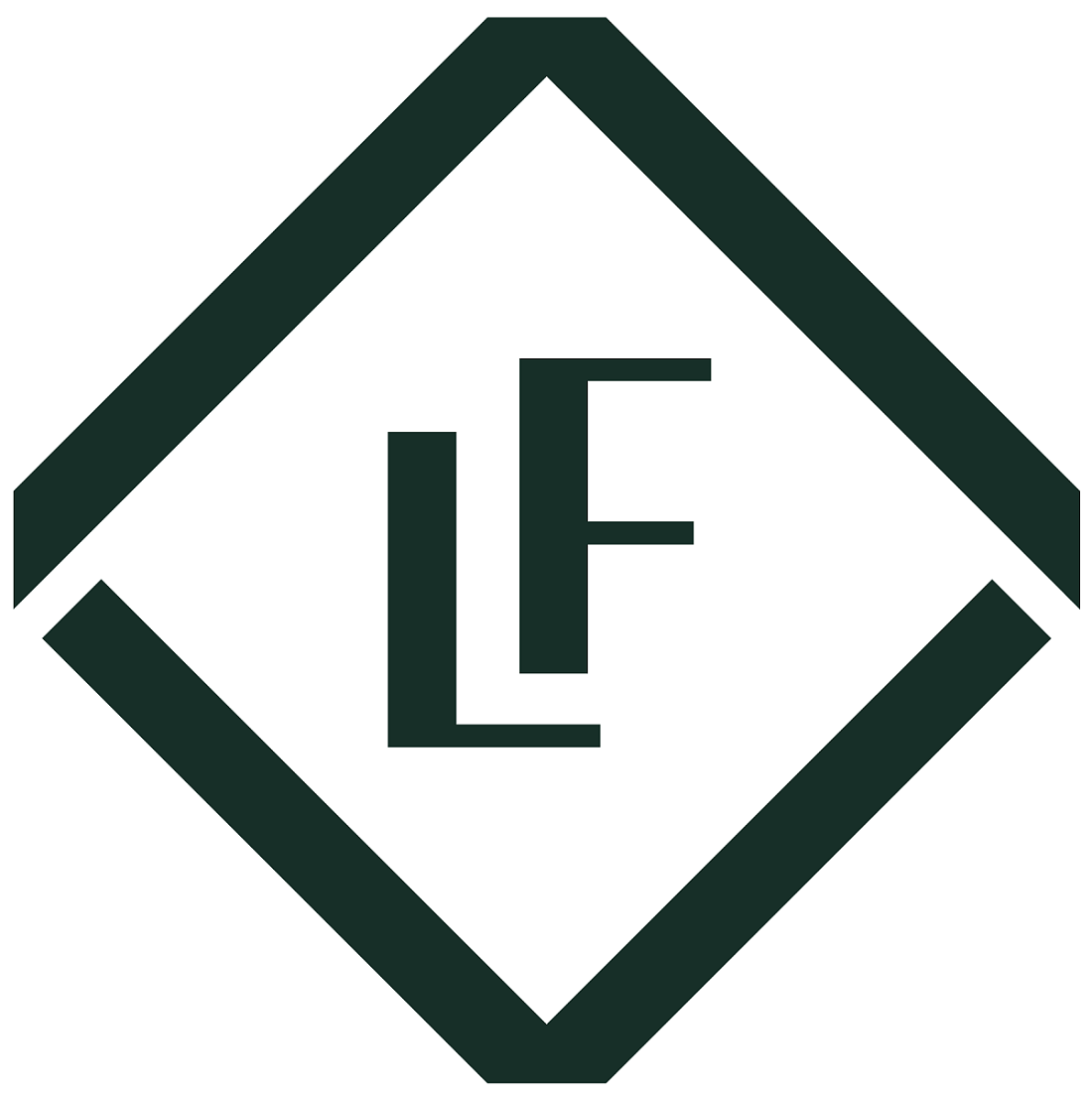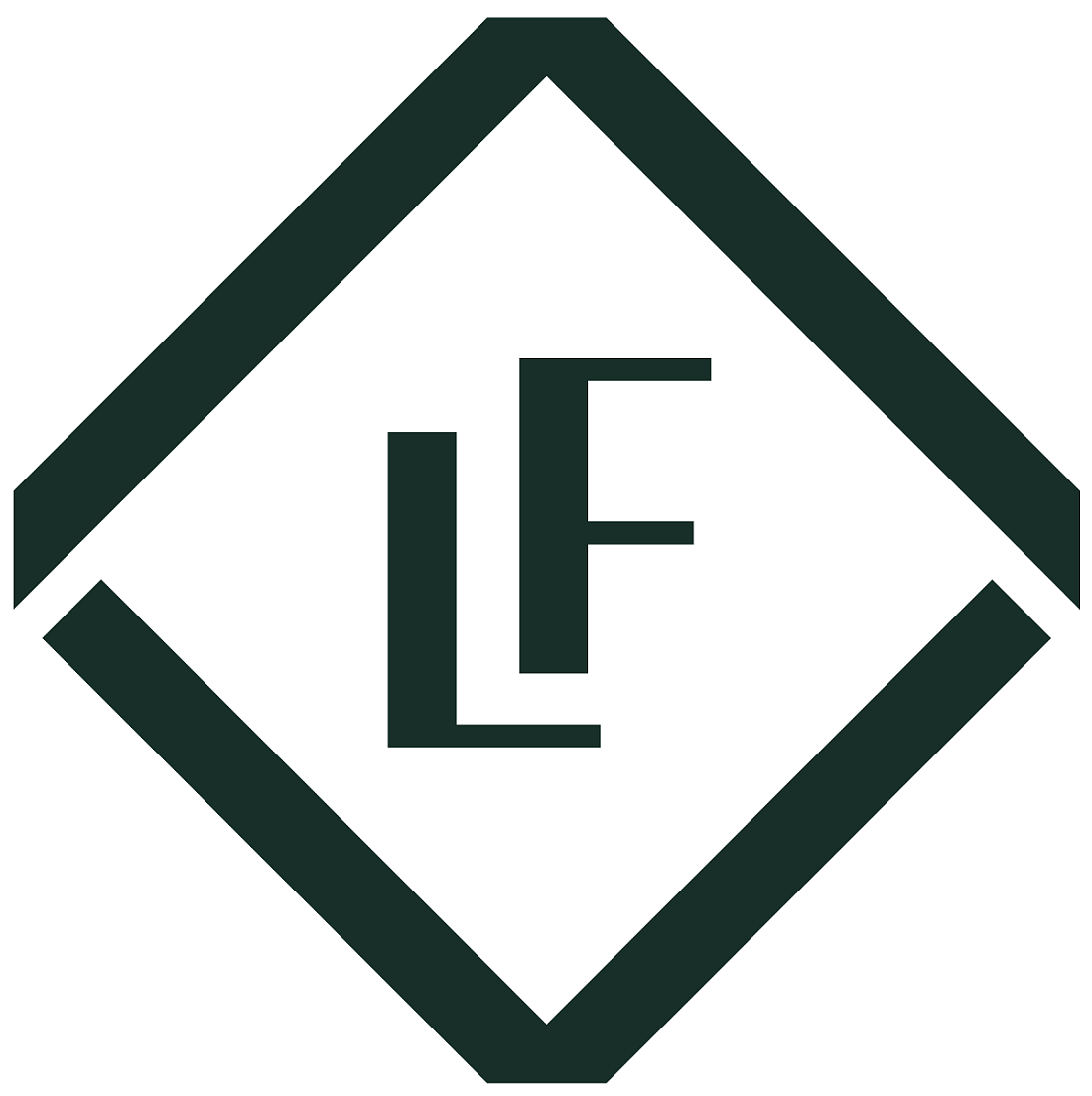
in the Play Store !
Sort
By default
6,500,000 €

Discover the essence of luxury and history in this majestic, fully restored farmhouse, an architectural gem dating back to 1730. Set on a large plot of 1265m2 and with a built area of 960m2, this property offers a journey back in time combined with the utmost comfort and modern elegance. Every co
795,000 €

Magnificent apartment located in one of the most sought-after areas of Esplugues de Llobregat surrounded by nature. Situated within close proximity to the best international schools, its virtually direct connection to Barcelona The 130 sq.m property comprises a spacious 40 sq.m living / dining
4,200,000 €

Discover this exceptional residence, a contemporary villa currently under construction, located in the heart of the prestigious neighbourhood of Ciudad Diagonal in Esplugues, Barcelona. A residential project combining modernity, comfort and elegance. The villa, currently under construction, will
2,280,000 €

300M2 semi-detached bioclimatic house of modern and elegant new build , with delivery scheduled for the first quarter of 2025 with a private plot of 206m2 of which 79m2 of private garden and 40m2 terrace with porch area at ground floor level. This exceptional corner house is made up of four floors w
2,200,000 €

300M2 semi-detached bioclimatic house of modern and elegant new build , with delivery scheduled for the first quarter of 2025 with a private plot of 175m2 of which 48m2 of private garden and 40m2 terrace with porch area at ground floor level. This exceptional house is made up of four floors with uno
2,200,000 €

300M2 semi-detached bioclimatic house of modern and elegant new build , with delivery scheduled for the first quarter of 2025 with a private plot of 175m2 of which 48m2 of private garden and 40m2 terrace with porch area at ground floor level. This exceptional house is made up of four floors with uno
2,400,000 €

Lucas Fox presents this modern and luxurious 310 m² house located on a wonderful flat plot of 1024 m². The house currently consists of a single floor that offers four bedrooms with private bathrooms, a spacious kitchen, a toilet and a large living room in different environments. The property has an
3,300,000 €

Fabulous house located in "Prime" zone Ciutat Diagonal in Esplugues de Llobregat in a protected and quiet area surrounded by greenery. Situated within easy access of public transport, close to the most prestigious international schools and only 10 minutes from the centre of Barcelona and the airport
2,350,000 €

Extraordinary family house located in Esplugues de Llobregat with panoramic views of Ciutat Diagonal and the sea. Situated close to international schools and very good connectivity with Barcelona and the Airport. The 492 sq.m modern property is set within an exclusive 9300 sq.m landscaped garden
3,200,000 €

Exclusive and elegant individual house for rent surrounded by an extensive garden with swimming pool, in the best area of Ciudad Diagonal. Spacious and bright. Very close to the main international schools, Deutsche Schule and The American School, with all the services and easy access to the ring roa
5,650,000 €

Magnificent house located in Esplugues de Llobregat, Ciudad Diagonal with extraordinary sea views. The south facing property was designed by the prestigious architect Carlos Ferrater and decorated by the Farruz interior Design Studio offering open spaces and functional design. Outside is the relax
210,000 €
Exclusive

Iad España and Esteban Méndez present this great place in Esplugues de Llobregat. Strategically located in one of the most vibrant commercial hearts of Esplugues de Llobregat, we present this imposing 295m2 commercial premises, a unique opportunity for investors and entrepreneurs seeking to estab
1,416,000 €

This exclusive new development offers luxury homes and is located on a private plot of more than 1 hectare. It is located in a privileged location in Esplugues, Barcelona, where residents can appreciate the sunrise over the sea and the city from the comfort of their new home, next to the Collserola
1,250,200 €

This exclusive new development offers luxury homes and is located on a private plot of more than 1 hectare. It is located in a privileged location in Esplugues, Barcelona, where residents can appreciate the sunrise over the sea and the city from the comfort of their new home, next to the Collserola
1,448,100 €

This exclusive new build development offers luxury homes and is located on a private plot of more than 1 hectare. It is located in a privileged location in Esplugues, Barcelona, where residents will be able to appreciate the access over the sea and the city from the comfort of their new property, ne
1,245,000 €

Sunny and elegant house of approx. 330M2 built in 1988 on a 167m2 plot, with subsequent updates. This exceptional house is made up of four floors connected by an lift and stairs that connect all floors. It has a very functional and modern design, as well as being very cozy and full of personality. T
569,000 €

Exceptional new build property from 2023 with terrace (parking and a storage room on the building not included in the price). The property is developed on one floor with a clear separation between day area , it has a very functional and elegant current design. The luminosity and tranquility of its r
457,000 €

Exceptional new build property from 2023 with terrace (parking and a storage room on the building not included in the price). The property is developed on one floor with a clear separation between day area , it has a very functional and elegant current design. The luminosity and tranquility of its r
438,000 €

Exceptional new build property from 2023 with terrace (parking and a storage room on the building not included in the price). The property is developed on one floor with a clear separation between day area , it has a very functional and elegant current design. The luminosity and tranquility of its r
490,000 €

Exceptional new build property from 2023 with terrace (parking and a storage room on the building not included in the price). The property is developed on one floor with a clear separation between day area , it has a very functional and elegant current design. The luminosity and tranquility of its r
499,000 €

Exceptional new build property from 2023 with terrace (parking and a storage room on the building not included in the price). The property is developed on one floor with a clear separation between day area , it has a very functional and elegant current design. The luminosity and tranquility of its r
1,404,400 €

This exclusive new development offers a magnificent 175 m² luxury home, located on a private plot of more than 1 hectare. It is located in a privileged location in Esplugues, Barcelona, where residents can watch the sunrise over the sea and the city from the comfort of their new home, next to the Co
520,000 €

Exceptional new build property from 2023 with terrace for sale in Esplugues. This apartment is located in an exclusive new build development that offers excellent homes in Esplugues, very close to Barcelona, where residents can enjoy an incredible communal area, next to several parks and green areas
680,000 €

Exceptional new build property from 2023 with terrace for sale in Esplugues. This apartment is located in an exclusive new build development that offers excellent homes in Esplugues, very close to Barcelona, where residents can enjoy an incredible communal area, next to several parks and green areas