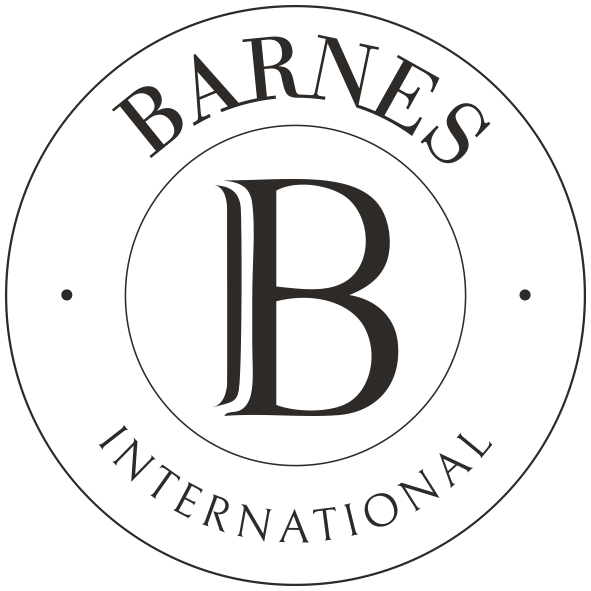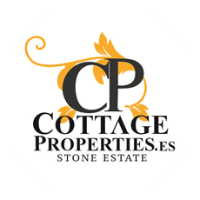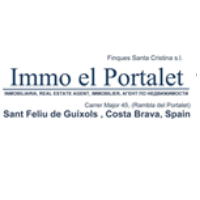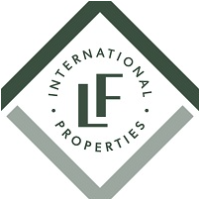
in the Play Store !
Sort
By default
1,850,000 €

14Th century farmhouse, completely restored in 2007 by a renowned architect, located in a privileged setting surrounded by fields and woods, offering total tranquillity, privacy and wonderful views. It enjoys an exceptional location, with easy access, only 15 kilometres from Girona, 15 minutes by ca
1,650,000 €
Magnificent country house at idyllic location with excellent connections to Gerona, airport and the Costa Brava coast.
495,000 €

Welcome to this exclusive modernist house in the heart of Cassà de la Selva, just 15 minutes from Girona and the stunning beaches of the Costa Brava. With a constructed area of 520m2 and surrounded by a splendid 1,000m2 garden, this property captivates from the first glance. The distribution of th
1,850,000 €

Casa de la Selva is located 12 km south of Gerona, on the C-65 road, which runs from the capital to the Costa Brava, where coastal towns such as Playa de Aro, Palamós or San Feliu de Guixols are located, among others. . The Girona-Costa Brava Airport is about ten minutes away and Barcelona about an
1,850,000 €
We are delighted to offer this spectacular historic country house, dating back to the Xii century, in move in condition, having been completely renovated by its current owners, approximately 20 years ago. The renovation project was meticulous with high quality finishes and keeping many original feat
410,000 €

Cassà de la Selva, Semi-detached house in an exceptional location, close to the Institute. Perfect orientation, as it is on a corner it provides a lot of natural light inside. The property is distributed in three floors, main floor composed of entrance with double door, living-dining room with exit
1,850,000 €

Large 12th century masia set in idyllic surroundings. The main property consists of 700 m2 built plus 350,000 m2 (110,000 m2 fenced) of plot. The masia is in perfect condition, it was recently completely renovated. The property is distributed over 2 floors, on the ground floor we find a spacious hal
250,000 €

Explore this impressive house built in 1900 in Cassà de la Selva, waiting for renovation to become a modern and functional home. With two floors and unobstructed views, it occupies the corner of a street, offering a privileged location. The spacious rooms and high ceilings allow abundant natural lig
1,850,000 €

Large century-old farmhouse completely restored in 2001, located in a beautiful setting surrounded by fields and forests. It is located in an exceptional location, with good access, and only 20km from Girona and the best beaches on the Costa Brava in the area. The farm has a total of 35 hectares, of