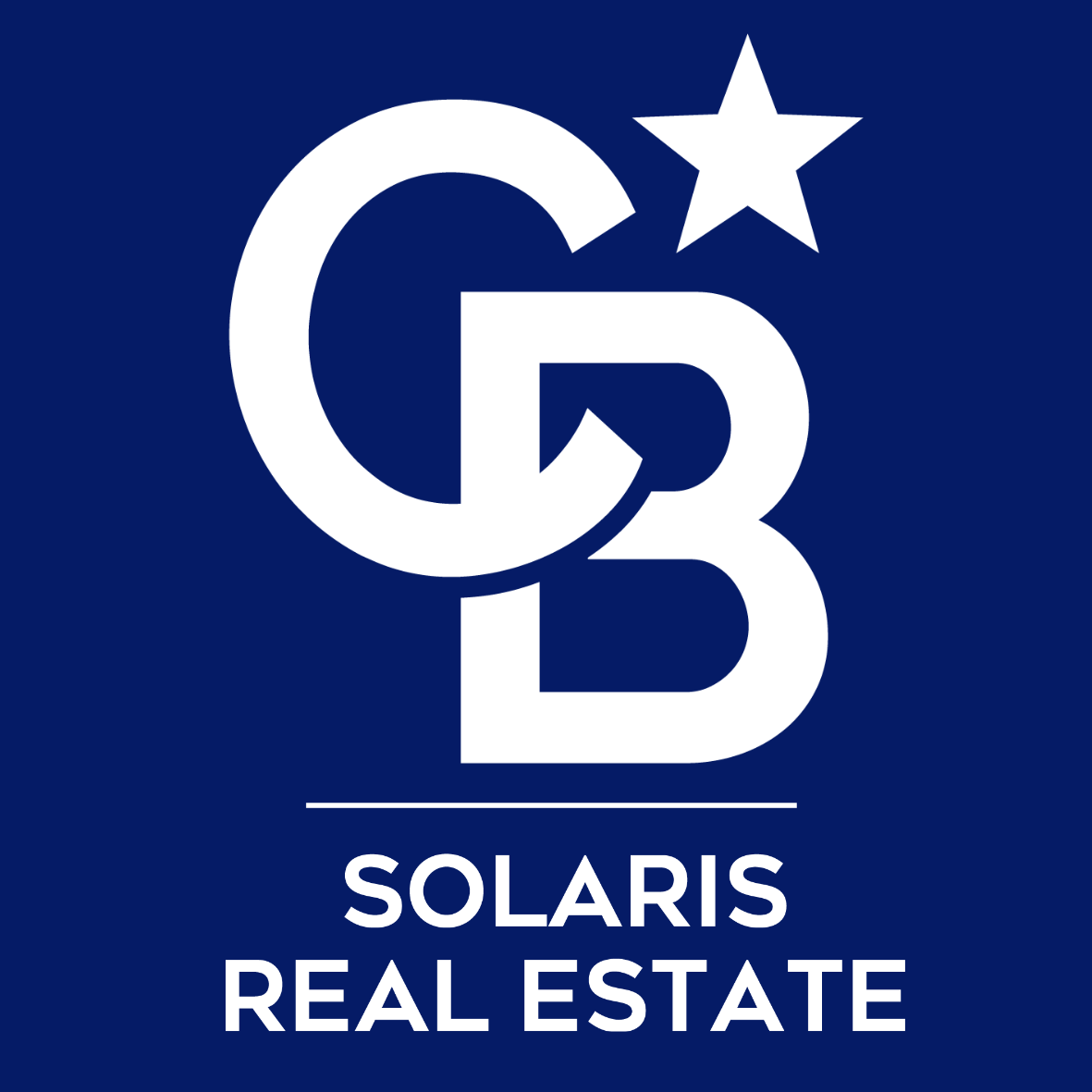
na Play Store!
Seleção
Predefinido
1.725.000 €

1.675.000 €

955.000 €

Vidros duplos
1.100.000 €

Roupeiros
1.399.000 €

Boas condições, cozinha equipada, ar condicionado, aquecimento central, lareira, facilmente mantidos jardins, jardim, piscina privada, sistema de alarme, vidros duplos, vista para o mar, quarto de loja, moderna
252.900 €

3.250.000 €

680.000 €

1.200.000 €

995.000 €

2.300.000 €

3.500.000 €

3.500.000 €

1.650.000 €

1.195.000 €

1.750.000 €

645.000 €

1.900.000 €

1.900.000 €

240.000 €

3.250.000 €

2.720.000 €

1.260.000 €

2.300.000 €
