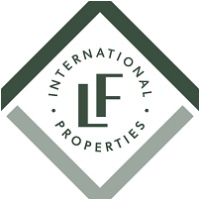
in the Play Store !
Sort
By default
1,690,000 €

Welcome to this exceptional luxury residence in the prestigious Vallromanes development, an exclusive haven that blends elegance with tranquility. This magnificent high-end detached house, built in 2010 with meticulous attention to detail, offers a unique living experience in an incomparable natural
695,000 €

Lucas Fox presents this fantastic house located in a residential area of Vallromanes, a few minutes by car from the centre of town and about 30 minutes by car from the centre of Barcelona. It is a house with a total constructed area of 250 m² on a plot of 850 m². The house is distributed over only t
875,000 €
Detached Villa for sale in Vallromanes, with 2,605 ft2, 4 rooms and 5 bathrooms, Swimming pool and 4 Parking places.
1,150,000 €
House for sale in Vallromanes, with 6.727.500 ft2, 6 rooms and 4 bathrooms, Swimming pool, 2 Garage space and Storage room.
145,000 €
Plot for sale in Vallromanes and Electricity.
145,000 €
Plot for sale in Vallromanes and Electricity.
167,300 €
Plot for sale in Vallromanes.
1,275,000 €
Detached Villa for sale in Vallromanes, with 5,533 ft2, 7 rooms and 5 bathrooms, Swimming pool, 4 Parking places, Storage room, Lift and Air conditioning.
795,000 €

Lucas Fox is pleased to exclusively present this fantastic villa built in 2003 with a total constructed area of 363 m² on a plot of about 625 m². The property is distributed over three floors: the main floor , the first and the semi-basement. At street level, we access the main floor where a large e
1,150,000 €

This fantastic family property for sale in Vallromanes is situated just 30 minutes north of Barcelona on the Maresme Coast. The property was built in 2000 and fully renovated in 2017 offers 2 levels of space, and a 200 m² basement and a lovely, level garden. The home features 4 good-sized bedrooms,
875,000 €

This modern 4-bedroom semi-detached house is due for delivery in December 2022 and is located at the entrance of Vallromanes, a 5-minute walk to the village centre and 2 minutes from an 18-hole golf course with lovely views of the golfing green and the hills in the background. The setting is both gr
740,000 €

This modern 4-bedroom semi-detached house is due for delivery in December 2022 and is located at the entrance of Vallromanes, a 5-minute walk to the village centre and 2 minutes from an 18-hole golf course with lovely views of the golfing green and the hills in the background. The setting is both gr
490,000 €

This fantastic and spacious plot of 6564 m² is located in Vallromanes and offers the possibility of building six semi - detached homes as a new build development in the centre of the town. Vallromanes is a charming town located between picturesque Catalan mountains, known for its high quality of lif
560,000 €

Hasha Grajera, Iad España and their team are pleased to present this magnificent property located in the centre of the village of Vallromanes. Located on a plot of 803m2 and with a constructed area of 326m2, we find this ideal house for those looking to live in a green and quiet village but be in
420,000 €

Hasha Grajera, Iad Spain and their team, have the pleasure of presenting this beautiful house with a swimming pool, south facing and fantastic views of the mountains of Vallromanes. Built in 2002, with a usable area of approximately 200 meters and a plot of 569 square meters, this house is ideal