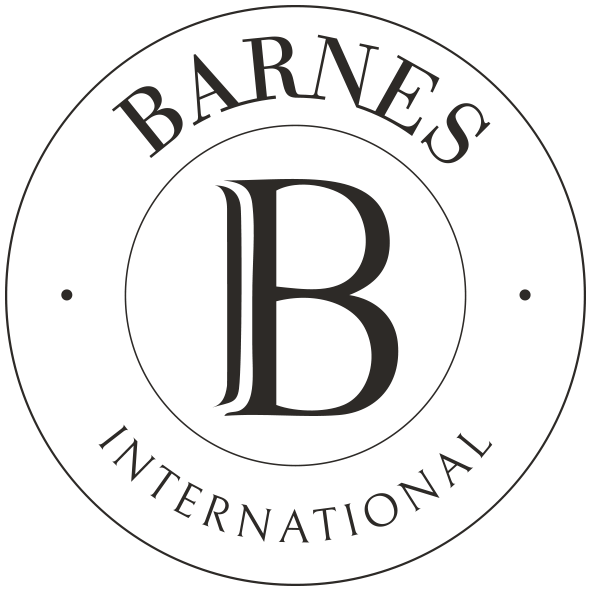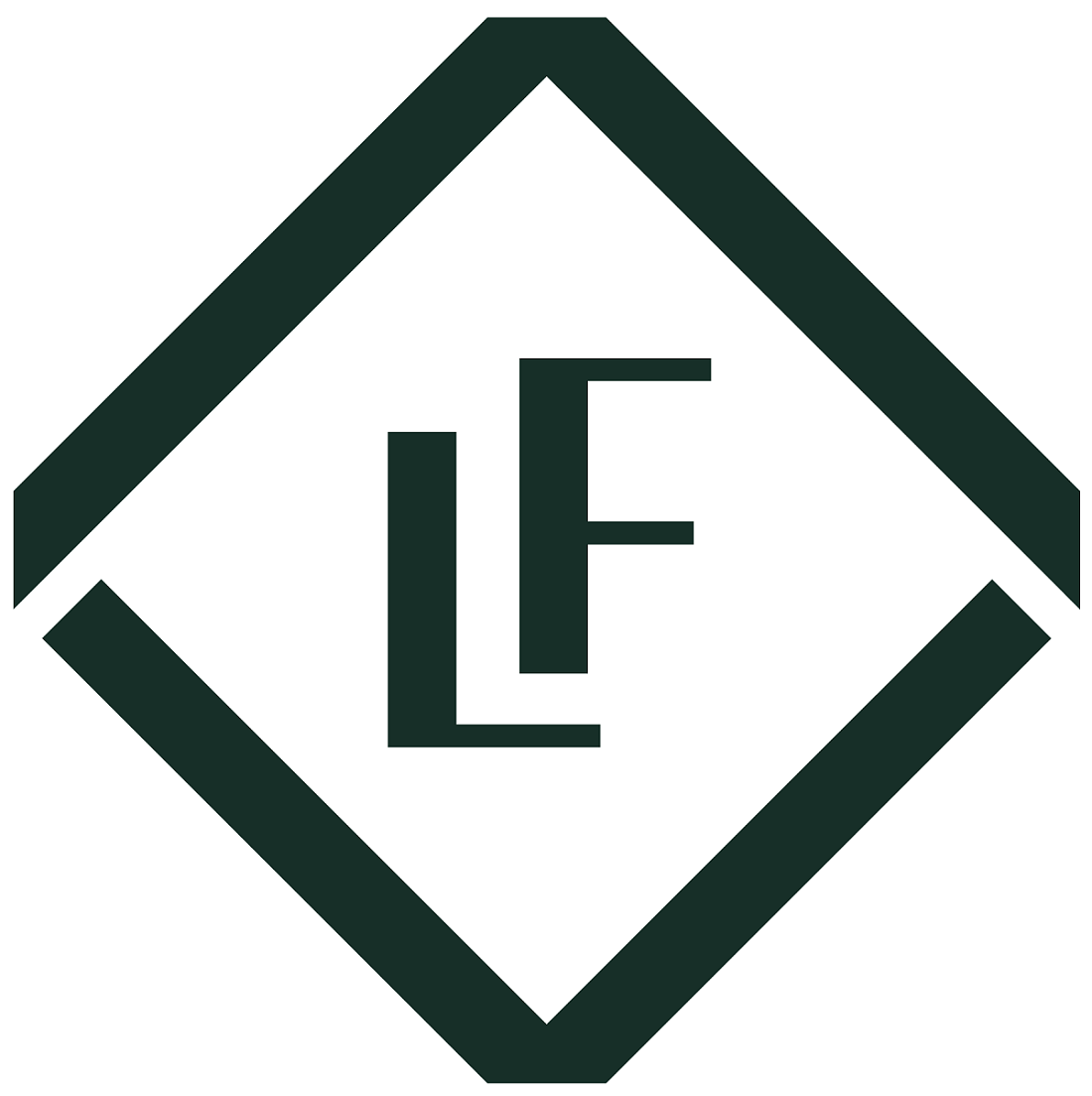
in the Play Store !
Sort
By default
585,000 €

Barnes International is proud to present this fantastic house, located in the popular town of Sant Pol de Mar, just minutes from the beach and the mountains. Sant Pol de Mar is one of the most charming villages of the Catalan coast. It is characterized by its white houses, pedestrian streets, little
415,000 €

Montserrat Viladoms Iad Spain and her team, presents Exclusively! This excellent townhouse in Sant Pol de Mar, with spectacular views of the town and the sea! The house has an area of 142m2 distributed over four floors, with four bedrooms, one attic on the second floor and three on the floor -1, as
585,000 €

This fantastic property faces the sea and idyllic views that can be enjoyed from all its rooms and is located in the beautiful and well-known town of Sant Pol de Mar, a few meters from the beach. The town is famous for its gastronomic culture, its strategic location and its white houses, which give
495,000 €

This plot is located in Sant Pol de Mar, one of the most idyllic and charming towns in Maresme, next to the sea and only 35 minutes from Barcelona. This land has two adjoining plots for a total of 1300 m², to build a house with sea views and within walking distance of the beach, a real luxury. The l
1,500,000 €

Magnificent 7-bedroom villa in a contemporary style with the best qualities in the most privileged area of Sant Pol de Mar. In this house, maximum attention has been paid to all the details, carefully selected by the current owners. All the rooms are decorated with a two-tone combination of walnut w
1,345,000 €

Sant Pol de Mar is a unique town, with charm and a lot of history. Its location is fantastic, halfway between Barcelona and Costa Brava and well connected by motorway, national road, bus and rail. This fantastic farmhouse is just 700 meters from the beach, so we can enjoy a natural environment of ei
540,000 €

Excellent Opportunity! Semi-detached house, with an area of 240 m2, distributed over 3 floors: on the ground floor a 66m2 garage with a freight elevator to access the main floor and 174m2 of housing distributed between the main and second floors. On the main floor, we have a large hall, the livin