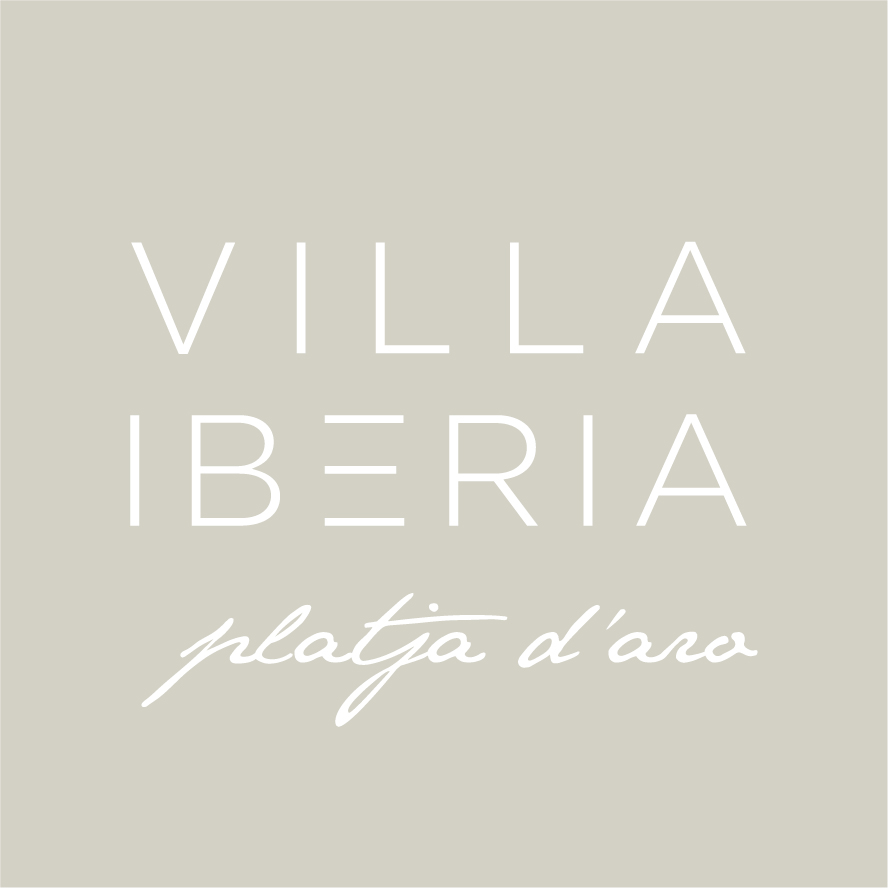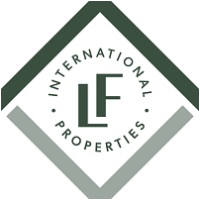
in the Play Store !
Sort
By default
1,690,000 €

This property features a large garden and a private pool, perfect for enjoying the Mediterranean climate and the serenity offered by the area. Brightness is a standout feature thanks to its generous windows that flood the interior spaces with natural light. Distributed over three floors, this hou
1,320,000 €

Exclusive apartment located five minutes from the centre of in Sant Just Desvern, at the foot of the Collserola Park, touching the La Bonaigua Park. A perfect setting for those who wish to merge the advantages of living in the city with the tranquillity of the outskirts. A municipality that enjoy
1,650,000 €

Exclusive ground floor apartment located five minutes from the centre of in Sant Just Desvern, at the foot of the Collserola Park, touching the La Bonaigua Park. A perfect setting for those who wish to merge the advantages of living in the city with the tranquillity of the outskirts. A municipali
1,715,000 €

Exclusive ground floor apartment located five minutes from the centre of in Sant Just Desvern, at the foot of the Collserola Park, touching the La Bonaigua Park. A perfect setting for those who wish to merge the advantages of living in the city with the tranquillity of the outskirts. A municipali
1,800,000 €

Exclusive penthouse apartment located five minutes from the centre of in Sant Just Desvern, at the foot of the Collserola Park, touching the La Bonaigua Park. A perfect setting for those who wish to merge the advantages of living in the city with the tranquillity of the outskirts. A municipality
1,420,000 €

Exclusive apartment located five minutes from the centre of in Sant Just Desvern, at the foot of the Collserola Park, touching the La Bonaigua Park. A perfect setting for those who wish to merge the advantages of living in the city with the tranquillity of the outskirts. A municipality that enjoy
1,720,000 €

Exclusive penthouse apartment located five minutes from the centre of in Sant Just Desvern, at the foot of the Collserola Park, touching the La Bonaigua Park. A perfect setting for those who wish to merge the advantages of living in the city with the tranquillity of the outskirts. A municipality
1,680,000 €

Exclusive penthouse apartment located five minutes from the centre of in Sant Just Desvern, at the foot of the Collserola Park, touching the La Bonaigua Park. A perfect setting for those who wish to merge the advantages of living in the city with the tranquillity of the outskirts. A municipality
1,750,000 €

Exclusive penthouse apartment located five minutes from the centre of in Sant Just Desvern, at the foot of the Collserola Park, touching the La Bonaigua Park. A perfect setting for those who wish to merge the advantages of living in the city with the tranquillity of the outskirts. A municipality
1,500,000 €

Exclusive duplex ground floor apartment located five minutes from the centre of in Sant Just Desvern, at the foot of the Collserola Park, touching the La Bonaigua Park. A perfect setting for those who wish to merge the advantages of living in the city with the tranquillity of the outskirts. A mun
1,300,000 €

Exclusive apartment located five minutes from the centre of in Sant Just Desvern, at the foot of the Collserola Park, touching the La Bonaigua Park. A perfect setting for those who wish to merge the advantages of living in the city with the tranquillity of the outskirts. A municipality that enjoy
1,430,000 €

Exclusive apartment located five minutes from the centre of in Sant Just Desvern, at the foot of the Collserola Park, touching the La Bonaigua Park. A perfect setting for those who wish to merge the advantages of living in the city with the tranquillity of the outskirts. A municipality that enjoy
1,350,000 €

Exclusive duplex ground floor apartment located five minutes from the centre of in Sant Just Desvern, at the foot of the Collserola Park, touching the La Bonaigua Park. A perfect setting for those who wish to merge the advantages of living in the city with the tranquillity of the outskirts. A mun
1,400,000 €

Exclusive apartment located five minutes from the centre of in Sant Just Desvern, at the foot of the Collserola Park, touching the La Bonaigua Park. A perfect setting for those who wish to merge the advantages of living in the city with the tranquillity of the outskirts. A municipality that enjoy
1,285,000 €

Exclusive apartment located five minutes from the centre of in Sant Just Desvern, at the foot of the Collserola Park, touching the La Bonaigua Park. A perfect setting for those who wish to merge the advantages of living in the city with the tranquillity of the outskirts. A municipality that enjoy
640,000 €

New build apartment located in a 2019 building in the Más Lluí area, Sant Just Desvern. The apartment is located near the entrance to Barcelona, the access to the highway and the airport. Several international schools and local businesses are located in the same area. The apartment is located on the
770,000 €

Exceptional semi-detached detached house of approx. 189M2 built in 1991 with brick facades and south-facing windows that allow direct sunlight and sea views from its roof terrace. Half-Level garage below the street for a car, motorcycle and bicycle, as well as a storage room. The property , which is
1,280,000 €

Spacious townhouse located in Bellsoleig, Sant Just Desvern. The 410 sq.m house is distributed over 3 floors plus a basement and offers spacious and bright rooms. It comprises a generous living / dining room, a fully equipped kitchen, 4 bedrooms and 3 bathrooms including a master suite with dres
1,190,000 €

Semi detached house located in the centre of Sant Just Desvern. The 221 sq.m property is distributed over 4 floors and comprises 5 bedrooms and 3 bathrooms. The interior offers spacious and bright rooms with large windows that allow in plenty of natural light. The modern minimalist style offers a
1,250,000 €

Exclusive ground floor apartment located in Sant Just Desvern. The 276 sq.m apartment is set with a listed classic building in a privileged area close to the centre and with excellent connections by tram, buses and access to Barcelona. It comprises a large living / dining room leading onto a priv
1,850,000 €

Elegant and exceptional brand new duplex penthouse located in the centre of Sant Just Desvern with wonderful views of the mountains and the sea. Situated in a central, residential and quiet environment, providing privacy and intimacy. Within close proximity to the best international schools, its
950,000 €

A well structured house located in Sant Just Desvern. Situated only 10 minutes away from Barcelona and close to all kinds of shops, services and schools. The property comprises 4 bedrooms, 3 bathrooms, an interesting and original space in the attic and another large area that could be used as a p
950,000 €

Semi-Detached house located in the centre of Sant Just desvern. Situated close to the Can Melich sports centre and the Pony club and the nearby shops. The 258 sq.m house is distributed over 4 levels, comprising a living room with dining area, kitchen, 4 bedrooms, 4 bathrooms and a basement with st
1,750,000 €

Detached house located in a residential area of high standing in Sant Just Desvern, near the town centre with magnificent sea views. The 512 sq.m property is set on a 1100 sq.m plot offering tranquillity, comfort and well being with security throughout the year. The interior is bright and spacious