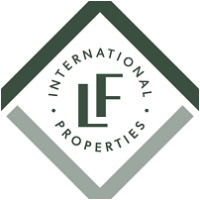
in the Play Store !
355,000 €
Exclusive

Welcome to your new home in the heart of the Catalan Pyrenees! Where we offer two houses, one ready to move into and the other in need of renovation. The houses are located in the village of Bar (El Pont De Bar) close to the ski slopes of France and Andorra. Discover the magic of living in an aut
1,250,000 €
Detached Villa for sale in Prullans, with 3.530.592 ft2, 4 rooms and 3 bathrooms, 3 Garage space and Storage room.
1,250,000 €

Charming 646m2 house on a 1600m2 plot and spectacular views of the Sierra del Cadí. We enter the house from the entrance hall that leads to a spacious, bright living room that has a round fireplace , a large dining room and access to a terrace where you can enjoy the views. From the hall we also acc
775,000 €

Excelente casa unifamiliar de dos plantas con parcela independiente en la localidad de Prullans. En planta baja se encuentra un garaje con capacidad para dos coches, armario y guarda esquís. Accedemos a primera planta y un amplio recibidor abre paso a un espacioso salón con chimenea. Acogedor y muy
1,272,000 €
Exclusive

Discover your paradise in Balcó Del Pirineo Montferrer! We present you a spectacular property for sale in the prestigious urbanization El Balcó del Pirineu de Montferrer. This 500 m² house, located in the best area of the urbanization, offers you a dream lifestyle with impressive panoramic view