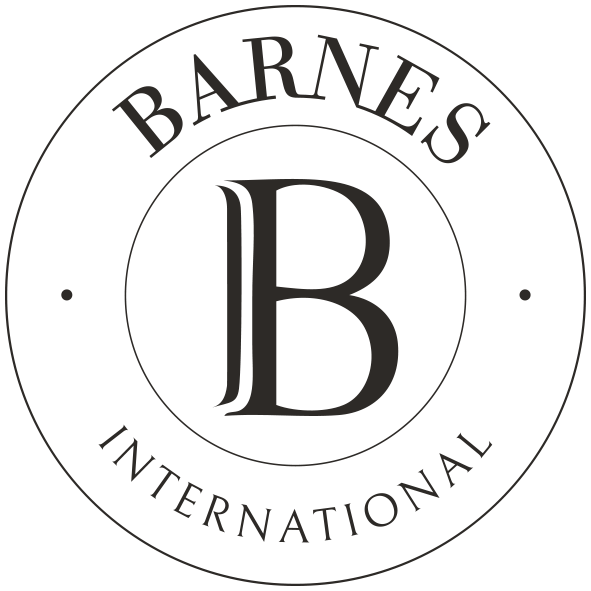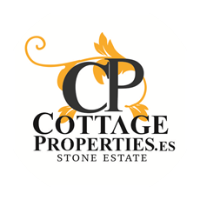
in the Play Store !
Sort
By default
875,000 €

Barnes International presents the cocktail of sophistication and practicality that this magnificent home offers. Immerse yourself in the splendor of this completely renovated property, where every detail has been meticulously designed to offer you an exceptional living experience. On a 568 square
850,000 €
Detached Villa for sale in Cabrils, with 4.520.880 ft2, 5 rooms and 3 bathrooms, Swimming pool, 2 Garage space, Storage room and Air conditioning.
475,000 €
House for sale in Cabrils, with 3.519.828 ft2, 4 rooms and 1 bathrooms and Garage.
840,000 €
Detached Villa in Cabrils, with 4.391.712 ft2, 4 rooms and 4 bathrooms, Swimming pool, 2 Garage space, Furnished and Air conditioning.
890,000 €
Detached Villa in Cabrils, with 4.639.284 ft2, 4 rooms and 4 bathrooms, Swimming pool, 2 Garage space, Storage room and Air conditioning.
390,000 €
Plot for sale in Cabrils.
595,000 €
Detached Villa for sale in Cabrils, with 3.810.456 ft2, 6 rooms and 4 bathrooms, Swimming pool, 2 Garage space and Air conditioning.
1,690,000 €

Nestled in a serene location with breathtaking sea views, this exceptional 5-bedroom residence offers a harmonious blend of modern comforts and timeless charm. This meticulously maintained property showcases a range of enticing features including a sparkling pool, relaxing jacuzzi, private office sp
1,950,000 €

Fantastic Mediterranean-style villa located in the Sant Crist development , in Cabrils, on a magnificent plot facing southeast with abundant natural light throughout the day. The property was built in 1996 and offers impressive views of the sea from the garden and pool, with palm trees, unique sculp
1,450,000 €

This stunning, contemporary-style property is located in a peaceful residential area of the charming town of Cabrils on the Maresme Coast, just a 25km drive from the vibrant heart of Barcelona city. Perched on a south-facing hillside plot of over 1100m2, this exquisite home boasts wonderful panorami
1,375,000 €

Lucas Fox presents this house that is distributed on a single floor, with beautiful views of the sea and surrounded by nature in one of the most sought-after neighborhoods on the north coast of Barcelona. The house has a large living-dining room with lots of light and direct access to the garden and
1,640,000 €

Lucas Fox presents this fabulous house located in a quiet area of Cabrils, with a lot of privacy and impressive views of the sea. Cabrils is a charming Mediterranean town known for its high standard of living, fantastic views and variety of restaurants. The nearest beach is 10 minutes by car and the
1,685,000 €

This fantastic new build house is located in Cabrils, a Mediterranean town with a lot of charm and very good amenities for everyday life. Cabrils is known for its variety of restaurants and its wide range of leisure and sports activities throughout the year. The nearest beach is a 10-minute car ride
1,790,000 €

Lucas Fox presents this modern new build villa currently under construction in Cabrils. The house is located in one of the best areas of this town, on a plot with unbeatable sea views and a southwest orientation. Cabrils is a Mediterranean town located between the sea and the mountains, known for it
930,000 €

Exclusive Detached House of 471 m2, 6 Bedrooms in Cabrils (Maresme) Welcome to your dream home in Cabrils! This exclusive property combines luxury, comfort, and charm in an idyllic setting between the sea and the mountains, just 5 km from the beach and 26 km northeast of Barcelona. With a buil
3,400,000 €

Hotel for sale in Cabrils, with 1 and046 m2.
980,000 €
Detached Villa for sale in Cabrils, with 5.123.664 ft2, 4 rooms and 3 bathrooms, Swimming pool, 4 Garage space, Storage room, Lift and Air conditioning.
1,500,000 €
Detached Villa for sale in Cabrils, with 12,648 ft2, 11 rooms and 9 bathrooms, Swimming pool, 5 Parking places and Storage room.
995,000 €
Detached Villa for sale in Cabrils, with 4.197.960 ft2, 6 rooms and 5 bathrooms, Swimming pool, 2 Parking places, Storage room, Lift and Air conditioning.
690,000 €

The property is located in the hills of Cabrils, in a quiet area between sea and mountains. Cabrils is a picturesque Mediterranean town known for its variety of restaurants and fantastic sports infrastructure and other amenities for a comfortable family-friendly life. The next beach is 10 minutes by
1,150,000 €

This fabulous house is located in Cabrils, a Mediterranean town located between the sea and the mountains, known for its fantastic gastronomy and its wide variety of amenities for a comfortable family-friendly life. The nearest beach is 10 minutes by car and the centre of Barcelona is 25 minutes awa
1,450,000 €

This charming historic house is located just a few minutes walk from the centre of the sought-after village of Cabrils on the Maresme Coast, just 25km from the centre of Barcelona city. Boasting exceptional, panoramic sea views, this is a unique and exceptional property in the current real estate ma
1,750,000 €

This charming family-friendly home is located in a quiet neighborhood of Cabrils, ideal for those looking for comfort, space and a cozy atmosphere. This property has a Mediterranean-style interior design, but modern with a spacious and practical layout over two floors. It has six bedrooms and four b
1,790,000 €

This fantastic Mediterranean-style villa was built in 2001 and completely renovated in a modern and contemporary style this year 2022 by the prestigious Danish architects Norm Architects, with very high quality finishes. The house has a built surface area of approximately 338 sqm built on a plot of