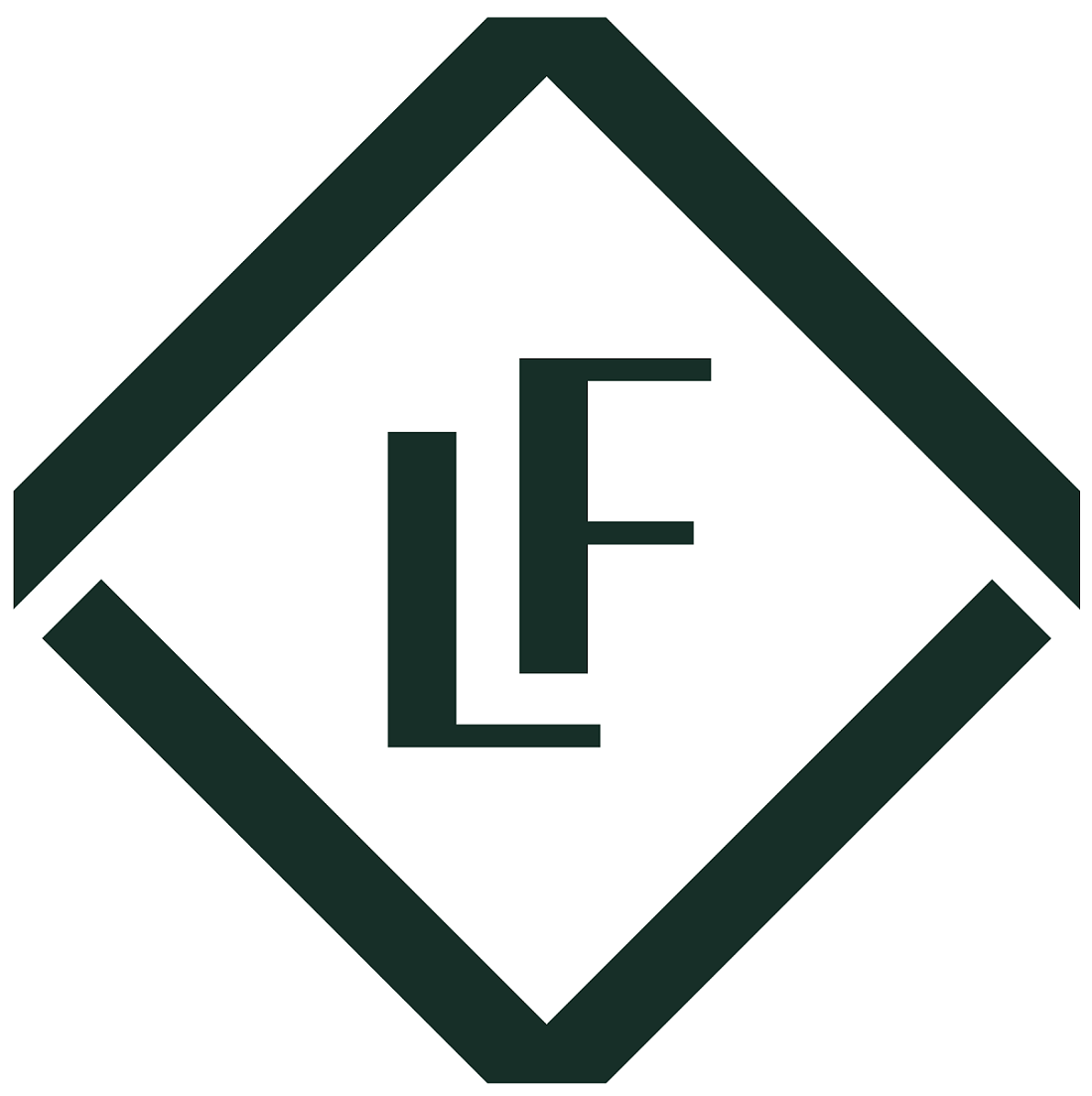
in the Play Store !
Sort
By default
576,000 €

Development of new build in the town of Bor, Bellver de Cerdanya. Construction of four semi-detached houses on an area of 2,047m2. It is characterized by its high quality materials and its perfect integration into a natural environment so as not to hinder the landscape. This linear design differenti
576,000 €

Development of new build in the town of Bor, Bellver de Cerdanya. Construction of four semi-detached houses on an area of 2,047m2. It is characterized by its high quality materials and its perfect integration into a natural environment so as not to hinder the landscape. This linear design differenti
576,000 €

Lucas Fox presents this new build house in the town of Bor, Bellver de Cerdanya. The house is part of a development of four semi-detached houses on an area of 2,047 m². This specific house, H4, has an area of 121.23 m². It differs from the rest of the homes, as it has an excellent orientation, being
576,000 €

Development of new build in the town of Bor, Bellver de Cerdanya. Construction of four semi-detached houses on an area of 2,047m2. It is characterized by its high quality materials and its perfect integration into a natural environment so as not to hinder the landscape. This linear design differenti