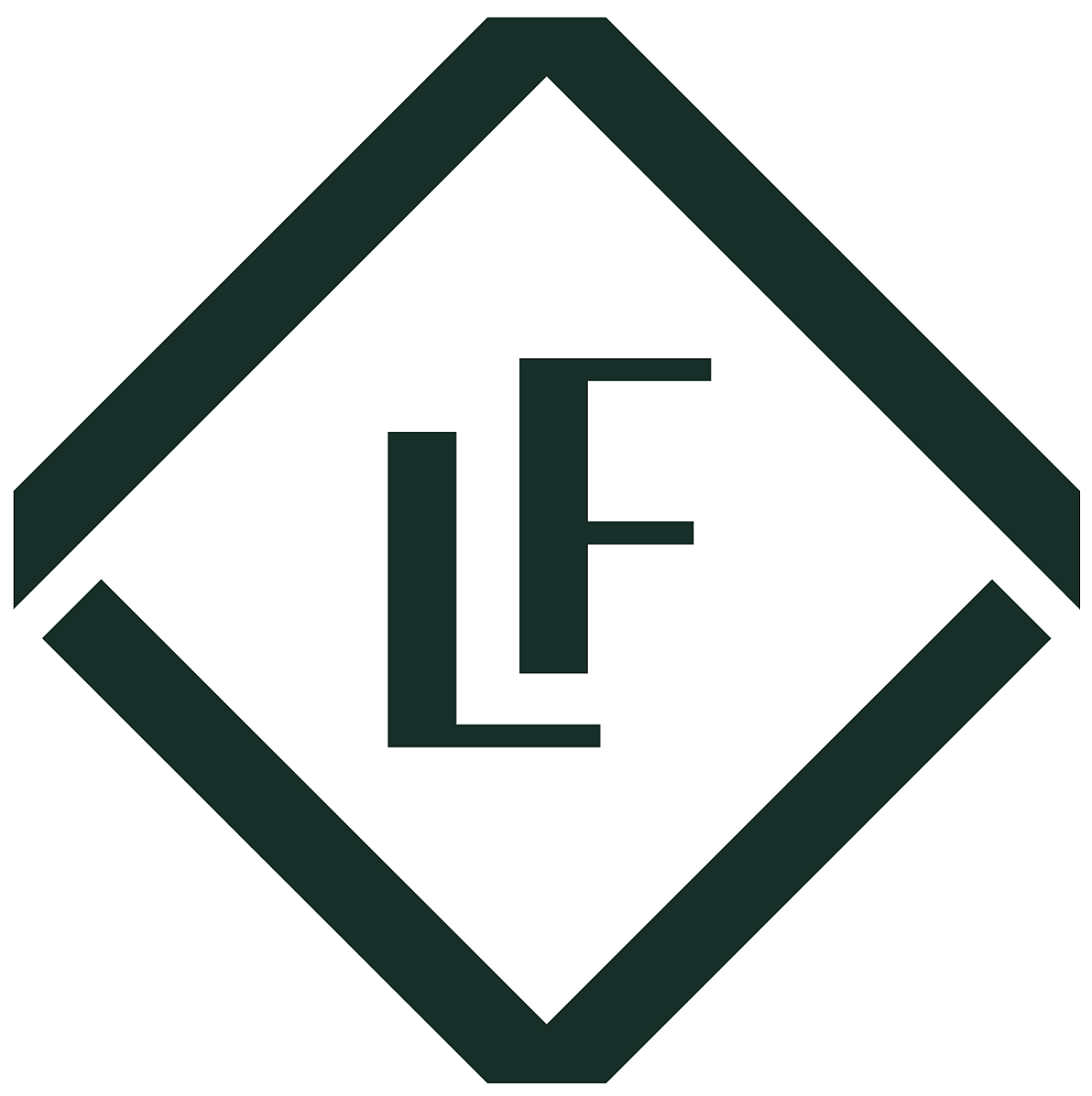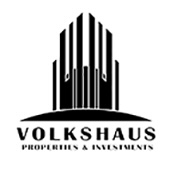
in the Play Store !
Sort
By default
950,000 €

Lucas Fox presents this wonderful house in the centre of Matadepera. A magnificent stately and unique property due to its location, high quality finishes, modern interior design and perfect layout and easy maintenance. The house is distributed over two floors, making it very comfortable and accessib
890,000 €

Lucas Fox is pleased to present this magnificent semi-detached villa in a natural environment, with great tranquility, ideal for family living and enjoying an exceptional lifestyle. The house, built with solid materials and high-end finishes, offers a bright atmosphere, thanks to its large windows t
945,000 €

Lucas Fox is pleased to present this magnificent 265 m² detached villa on a 902 m² plot . It offers impressive 180º views, with the town of Matadepera right in front and south-facing views that allow you to contemplate the sea on clear days. At street level, it has a large parking space for two cars
750,000 €

Lucas Fox is pleased to present this magnificent house built in 1995 with a constructed area of 314 m², on a plot of 1016 m² for sale in the exclusive location of Matadepera. It is a two-story property located in a quiet residential neighborhood. Its façade is covered with warm-toned bricks and has
3,990,000 €

This is a stunning villa located in Matadepera, designed to provide high-end comfort and functionality. Built with top-quality materials, this unique property boasts 5,000 m2 of land and approximately 2,000 m2 of construction. Upon arrival, you'll be greeted by a square-shaped entrance leading to a
1,350,000 €

Situato in una delle migliori zone residenziali di Barcellona, nella famosa città di Matadepera, abbiamo una serie di proprietà da costruire, case moderne, autosufficienti, con una buona certificazione energetica, con opzioni per scegliere le finiture sulla casa, con piscina e giardino molto attento
1,250,000 €

Located in one of the best residential areas of Barcelona, in the well-known town of Matadepera, we have a set of properties to build, modern, self-sufficient houses, with good energy certification, with options to choose finishes on the house, with a swimming pool and a very cared for, houses where
1,325,000 €

Located in one of the best residential areas of Barcelona, in the well-known town of Matadepera, we have a set of properties to build, modern, self-sufficient houses, with good energy certification, with options to choose finishes on the house, with a swimming pool and a very cared for, houses where
1,298,000 €

Lucas Fox is pleased to present this magnificent stately property in the heart of the town of Matadepera. This imposing house, facing four winds and located on a corner, stands out for its impeccable condition. The property is completely renovated and is unique as a whole. It consists of 432 m² buil
2,900,000 €

Lucas Fox exclusively presents this fantastic two-story detached villa , with a luxurious and exclusive design. It has an entrance on the first floor, which includes the guest bedroom , parking, pantry and machine room. The entrance hall leads us to the stairs that descend to the ground floor, where
790,000 €

Lucas Fox is pleased to present this property located in a natural environment, in a quiet area, a few steps from the idyllic Sant Llorenç del Munt natural park. The property offers a comfortable layout over three floors. In addition, it has numerous Pvc and double laminated glass windows, which all
790,000 €

Lucas Fox presents this magnificent three-storey villa for sale in an exclusive location in Matadepera. The two upper floors, designed for everyday use, offer meticulously designed spaces. The main floor houses a spacious living-dining room with a cozy fireplace and access to the lush garden, which
690,000 €

Lucas Fox presents this spectacular house for sale in Matadepera. It sits on a 1,700 m² plot , with a total constructed area of 320 m². It is distributed over three floors with a careful design in each one. Upon entering the property, we are greeted by an elegant lobby, followed by a bedroom with a
695,000 €

Lucas Fox presents this impressive 386 m² house distributed over two floors for sale in the best area of Matadepera. The ground floor offers a spacious living room that opens to a terrace that offers spectacular views, perfect for enjoying relaxing moments or outdoor dining. The kitchen is perfectly
6,900,000 €

Lucas Fox is pleased to present this spectacular stately mansion that has a constructed area of 1,271 m² on a plot of 3,736 m². The main property is distributed over three floors and has a completely independent annex . We access the property from an imposing entrance with the personal seal of José
690,000 €

Lucas Fox is pleased to present this magnificent 363 m² detached house , distributed over two floors. From the porch, we access the main floor and find a large entrance hall that leads to the large living room with fireplace, the dining room and the open kitchen. All rooms communicate with a magnifi
667,000 €

Alex Rey Iad with his team. We have the pleasure of exclusively promoting this beautiful house, in one of the best environments of Matadepera (Urbanization of Les Pedritxes), where the best panoramic views, nature and tranquility away from the hustle and bustle of the city come together. Upon enter