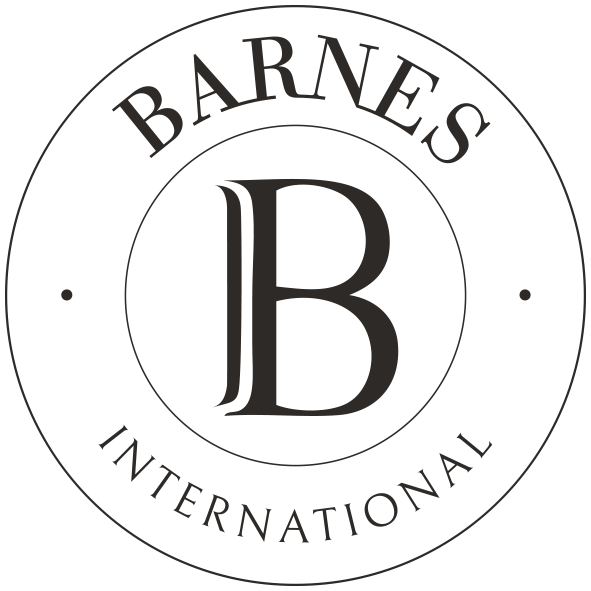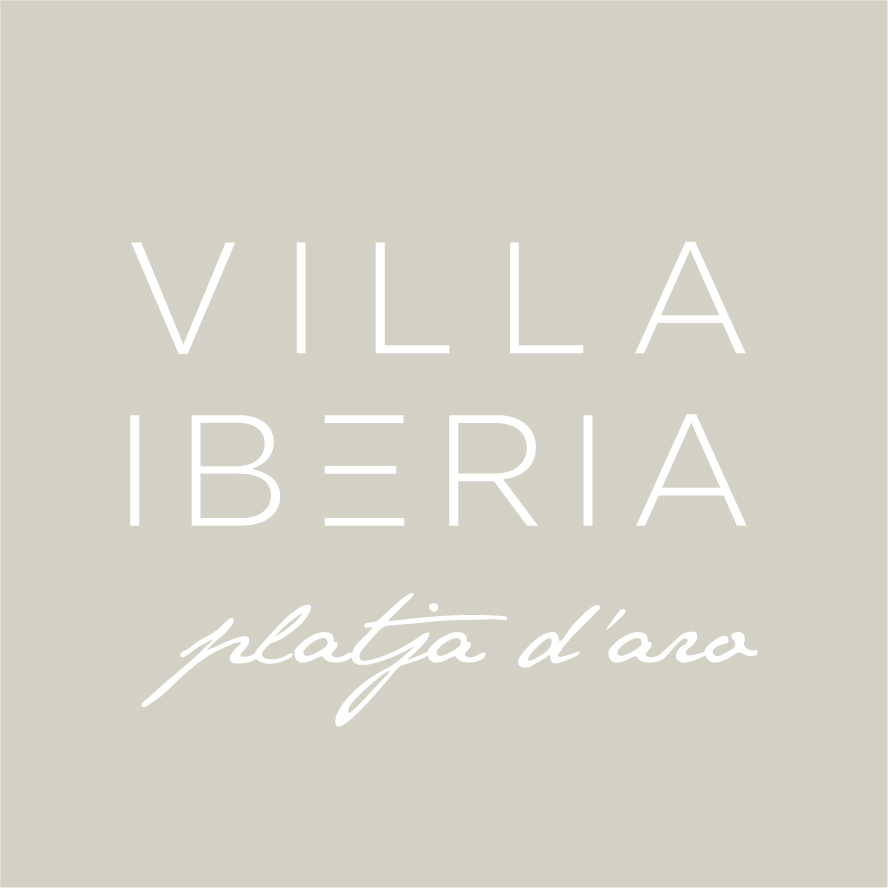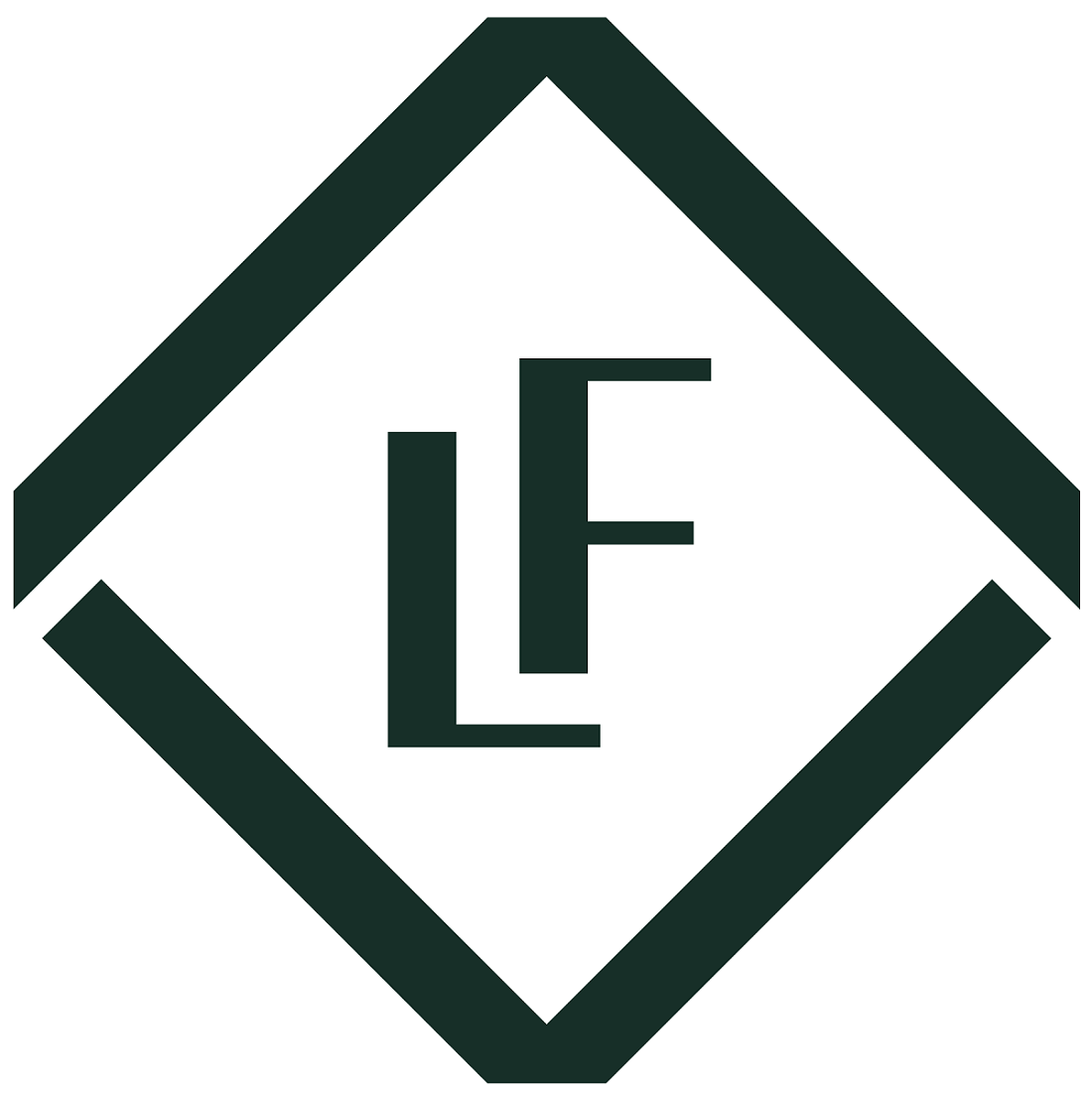
in the Play Store !
Sort
By default
1,950,000 €

Exceptional country house of 816 m2 and 30.000 of plot, with an antiquity around the year 1800, situated in a unique natural environment of the Empordà. A few minutes drive away are some of the most beautiful beaches of the Costa Brava, and it is conveniently close to a town with a wide range of ser
4,900,000 €

At the foot of Les Gavarres mountains and only 20 minutes from the most beautiful beaches in the Costa Brava, we find this traditional Catalan country house ('masia') of s.XVII, fully restored in 2.008. The result of the remodeling is a unique construction that combines the traditional with a contem
1,700,000 €

Property located in a very quiet area of Forallac, a few minutes from La Bisbal d'Empordà and the best beaches of the Baix Empordà, 2 entrances. Plot with 2 houses in perfect condition, ground floor, porches, pool, garden, 2 garages, workshop, horse boxes, well water, automatic irrigation, electrici
4,500,000 €

The singular beauty of this house captivates as soon as you cross the threshold. It is the result of an extraordinary, comprehensive rehabilitation work carried out by a prestigious Italian architecture studio, which has succeeded in creating a harmonious unity between the past and the present, thro
1,590,000 €

Rustic property of 1-hectare with two houses, a garden with swimming pool, stables and other auxiliary buildings, all on the outskirts of Vulpellac, a pretty little medieval village integrated into the municipality of Forallac, just 5 minutes by car from La Bisbal d’Empordà, 10 minutes from Pals and
4,900,000 €

At the foot of the Gavarres natural park, in an area surrounded by forest and cultivated fields, we find this fantastic country house, an architectural jewel, which offers maximum privacy and tranquility in all its surroundings. Between 2005 and 2008, a prestigious architect was in charge of its com
4,500,000 €

Lucas Fox presents this magnificent country house located in one of the most valued areas of the Baix Empordà, within the well-known Golden Mile, a few kilometers from the main medieval towns such as Peratallada, Pals, Vulpellac, Ullastret, Palau-Sator or Sant Feliu de Boda, among others. The estate