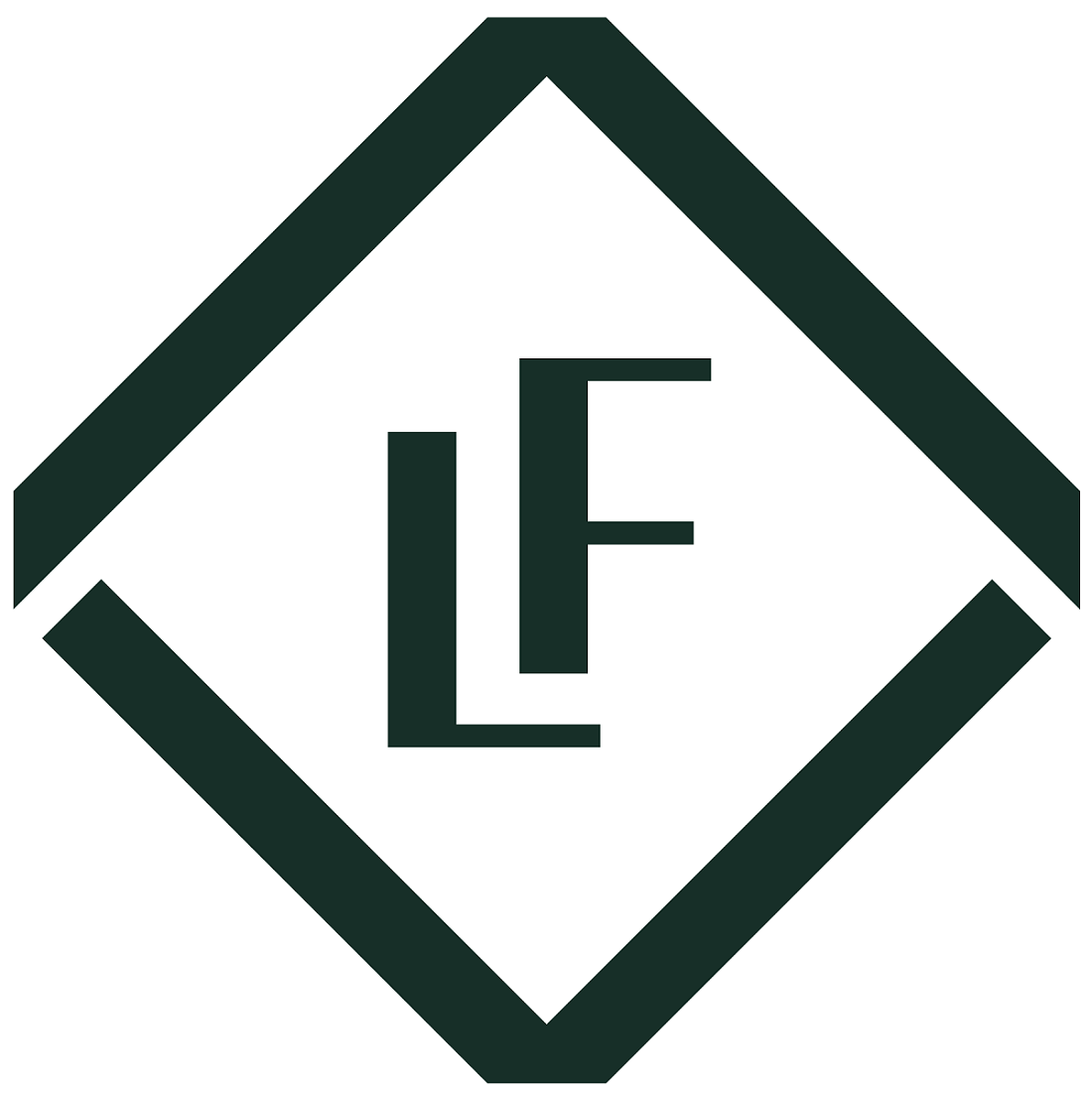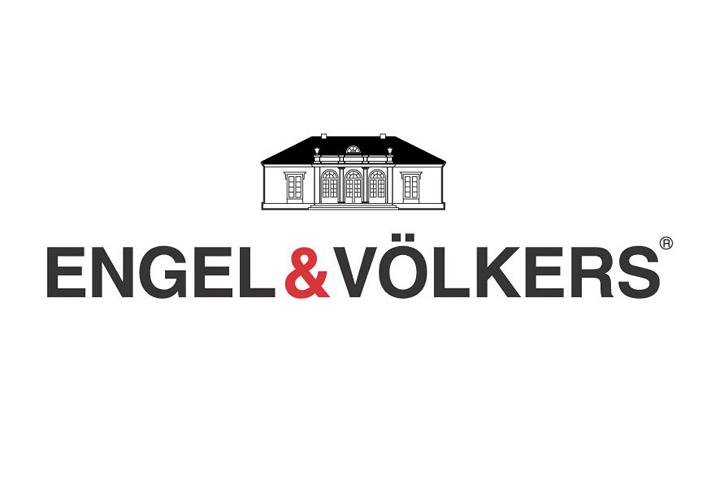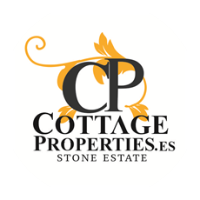
in the Play Store !
Sort
By default
2,360,000 €

Sale of the bare ownership with usufruct. Large property of 516,405 m2 with different buildings in it. The main farmhouse (1,000 m2 built) is from 1725 and was completely rebuilt in 1996. On the ground floor we find a hall, a living room with fireplace, a double bedroom, separate kitchen, dining roo
980,000 €

Nestled in the serene landscape of Alt Empordà, this 18th-century rustic country house is a diamond in the rough waiting for your personal touch. Sat on an impressive 110-hectare plot of land, it offers breathtaking mountain views that will steal your heart. With over 800 square metres of built surf
235,000 €

A two-story house is available for sale in Darnius. The ground floor features a spacious entrance area, a bedroom, a cozy living room with a fireplace, a kitchen, a laundry room, and a 400 m2 courtyard with a garage. Upstairs, there are three bedrooms and a full bathroom. Additionally, a spacious ba
900,000 €

In the heart of the Alt Empordà and with an excellent location is this beautiful farmhouse, to be rehabilitated surrounded by 106 hectares of which 31h are cultivated. It needs to be rehabilitated, all the roofs are current and well rehabilitated. Due to its size and location it becomes an ideal far
895,000 €

Nice rustic house located in the small town of Darnius and with magnificent views of the mountains. The farm has 11,888 m2 of land, 516 m2 of constructed area and is located in an environment full of nature. The interior of the house is characterized by a great spaciousness of the different compartm
280,000 €

Masia Country house for sale in Darnius and with 250 m2.
475,000 €

Discover Your Dream Project: Farmhouse to Renovate in Darnius, Alt EmpordáExplore the unique opportunity to own and rehabilitate a traditional Catalan farmhouse located in the picturesque area of Darnius, in the heart of Alt Empordá. This property offers the perfect combination of potential and loca
450,000 €

Farmhouse for sale in the beautiful surroundings of Darnius. Located on top of a small hill, the farm acquires character due to the magnificent views. It is a farmhouse and a haystack to rehabilitate. The house is surrounded by a stone wall, which gives it great privacy The house is composed of: Sem
895,000 €

House distributed on three levels On the ground floor there is the garage, the cellar, a lounge or game room with its fireplace, a courtesy toilet and the laundry room with access to the outside. On the first floor we find: 2 entrances, an office, kitchen with fireplace and an exit to a small terr
895,000 €

Excellent rustic style house in Darnius, located in a spectacular setting in nature. It has 11,888 sqm of land. It is a rustic style property with lots of character that has been designed and created, so that we can enjoy its features and privacy. With large spaces in rooms and superb quality. It ha
1,115,000 €

Excellent fully restored farmhouse surrounded by nature located in the Darnius area. It has 552 m2 built with a 26,84-ha plot. The house has several accesses, its main access is accessible through a beautiful stone bridge where we enter the hall located on the top floor of the property. Once inside,