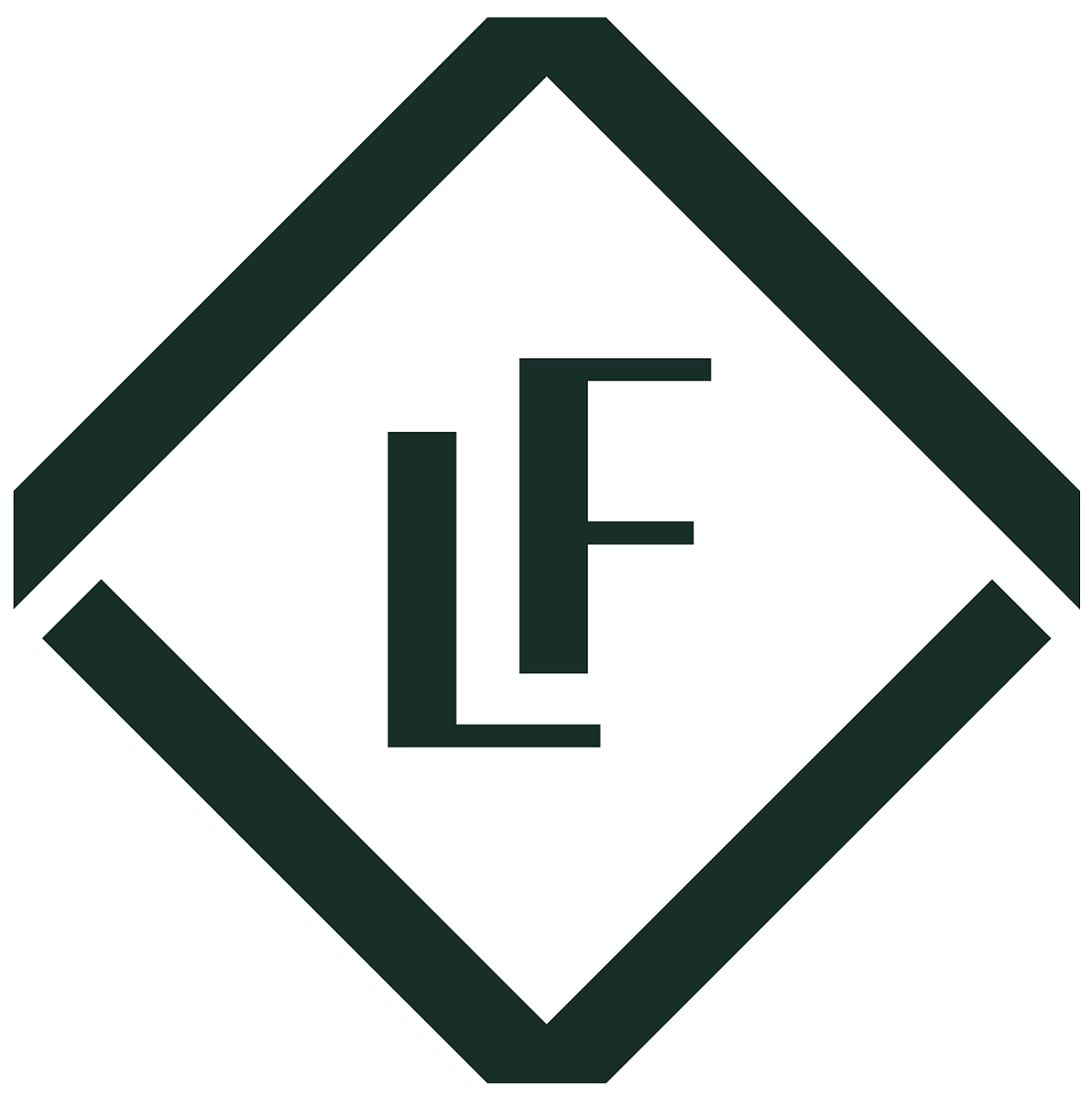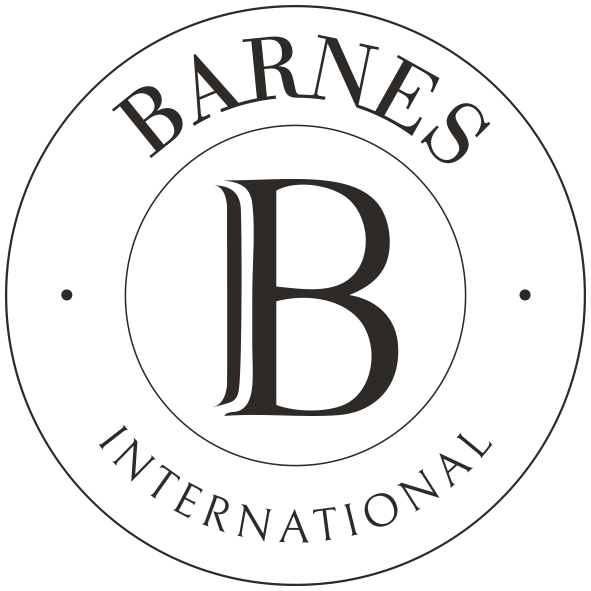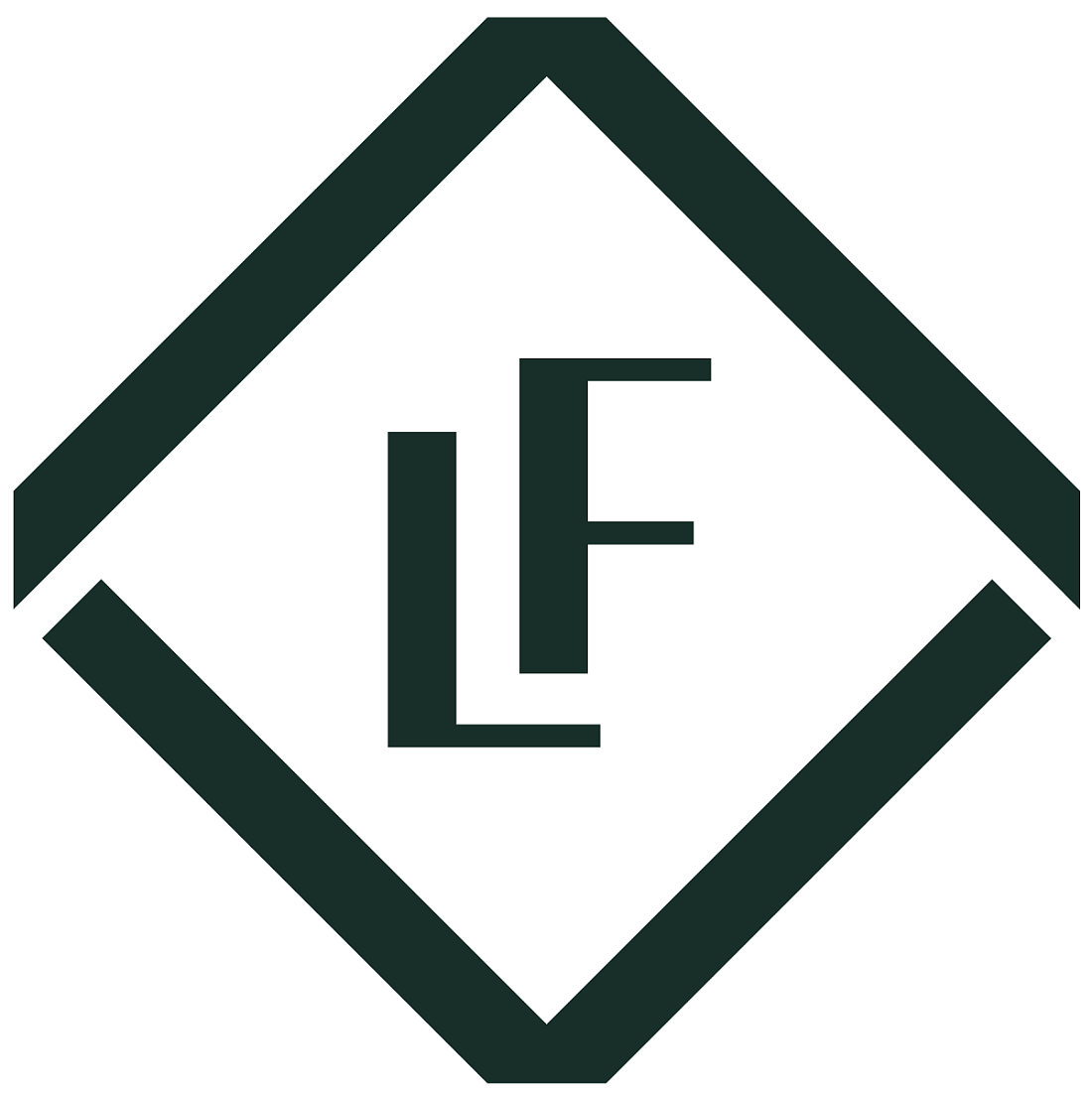
in the Play Store !
Sort
By default
1,100,000 €

Extraordinary detached house for sale, located in Mont-ras.This magnificent property features a swimming pool in the backyard and an attached garage on the ground floor. It is divided into four levels: basement, ground floor, upper floor, and attic. In the basement, you will find a spacious lounge a
460,000 €

This 3-storey house is a haven of tranquillity.On the first level is the open-plan living area with kitchenette, dining table and sitting area. This is followed by a first toilet with plenty of storage space. On the same level you can access the garage, which also communicates with an office and the
1,730,000 €

Nestled in the charming municipality of Mont-ràs, this captivating Spanish, 18th-century rustic Masia unveils a harmonious blend of history and modernity on its expansive 14,881m2 plot. Stepping onto the cobbled courtyards, one is transported into a bygone era where the rich tapestry of the past mee
1,098,000 €

In the heart of the charming Calella de Palafrugell, this detached villa offers an oasis of tranquillity and style just minutes from the beach and the shopping area. Built on a generous plot of 800 m2 and well sunlit due to its south orientation, the 338 m2 of living space reflect the essence of the
1,400,000 €

Introducing this contemporary-designed villa for sale in the peaceful residential area of Calella de Palafrugell, located at the heart of Costa Brava. Merely 1 km away, a leisurely stroll leads to the heart of Calella de Palafrugell, boasting its picturesque beaches and renowned promenade teeming wi
7,900,000 €

Nestled in the heart of Baix Empordà and minutes from the sea, lies an exceptional luxury wine estate. Surrounded by lush fields and the serenity of its vines, this exquisite residence was meticulously crafted in 2007, showcasing an unparalleled fusion of elegance and tranquility. Designed by the re
830,000 €

House with very private garden and pool located in Prat Xirlo, 700 meters from the coves of Calella de Palafrugell. The house is made up of a spacious hall with access to the living room with fireplace, dining room, fully equipped kitchen, laundry room, living room/office and a toilet. On the upper
1,750,000 €

Villa with some seaview in Sant Roc area, at only 300 m from the beach and Calella de Palafrugell centre. This property is composed of the main house, who has 2 floors, garden area with the swimming pool and several terraces, and at the lowest part of the property there is a large garage with room f
1,250,000 €
Charming traditional style villa at 1 km from the beaches of Calella and Llafranc. Large flat plot of 1600 sqm. Apartment with own entrance.
1,650,000 €

This property has a Rental License. Beautiful 800 m2 house built on a 14,722 m2 plot in Vall-llobrega, by the architect Prats Marsó. The main entrance of the property has a spacious entrance hall that leads to the living room with a very spacious and bright fireplace and large windows that open onto
838,000 €

Large complex that includes a restaurant with a large terrace, a commercial premises that was used as a supermarket until recently, and a beautiful house with a garden and swimming is located in Calella de Palafrugell very close to the beach.On the ground floor of the house we find 3 double bedrooms
950,000 €

This property has a Rental License. Large house divided into 3 independent apartments, with a large terrace and swimming pool in a quiet urbanization of Calella de Palafrugell.The first apartment consists of a kitchen with access to a large terrace overlooking the pool, living room, 3 bedrooms, 1 ba
2,755,000 €

Lucas Fox presents this wonderful 629 m² house, located in the centre of the wonderful town of Calella de Palafrugell, one of the most beautiful on the entire Costa Brava. The property enjoys easy access to the area's beaches. For example, Canadell beach is less than 200 meters away, a two-minute wa
875,000 €

Fantastic 1,476 m² plot with sea views in Calella de Palafrugell, one of the most exclusive areas of the entire Costa Brava. The plot, which is within walking distance of Playa d'El Golfet, is located in a quiet residential street and enjoys an excellent south-facing. The building regulations applic
1,250,000 €

A short distance from the beaches of Calella on foot or by bicycle (5 minutes), in a green and quiet area, we find this charming Mediterranean-style house, surrounded by a beautiful well-kept garden with large fruit trees and full of flowers. The house has 2 floors and a basement. On the main floor