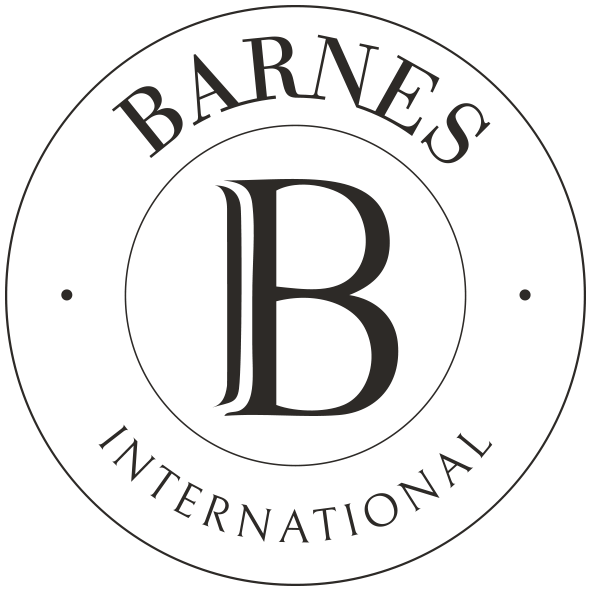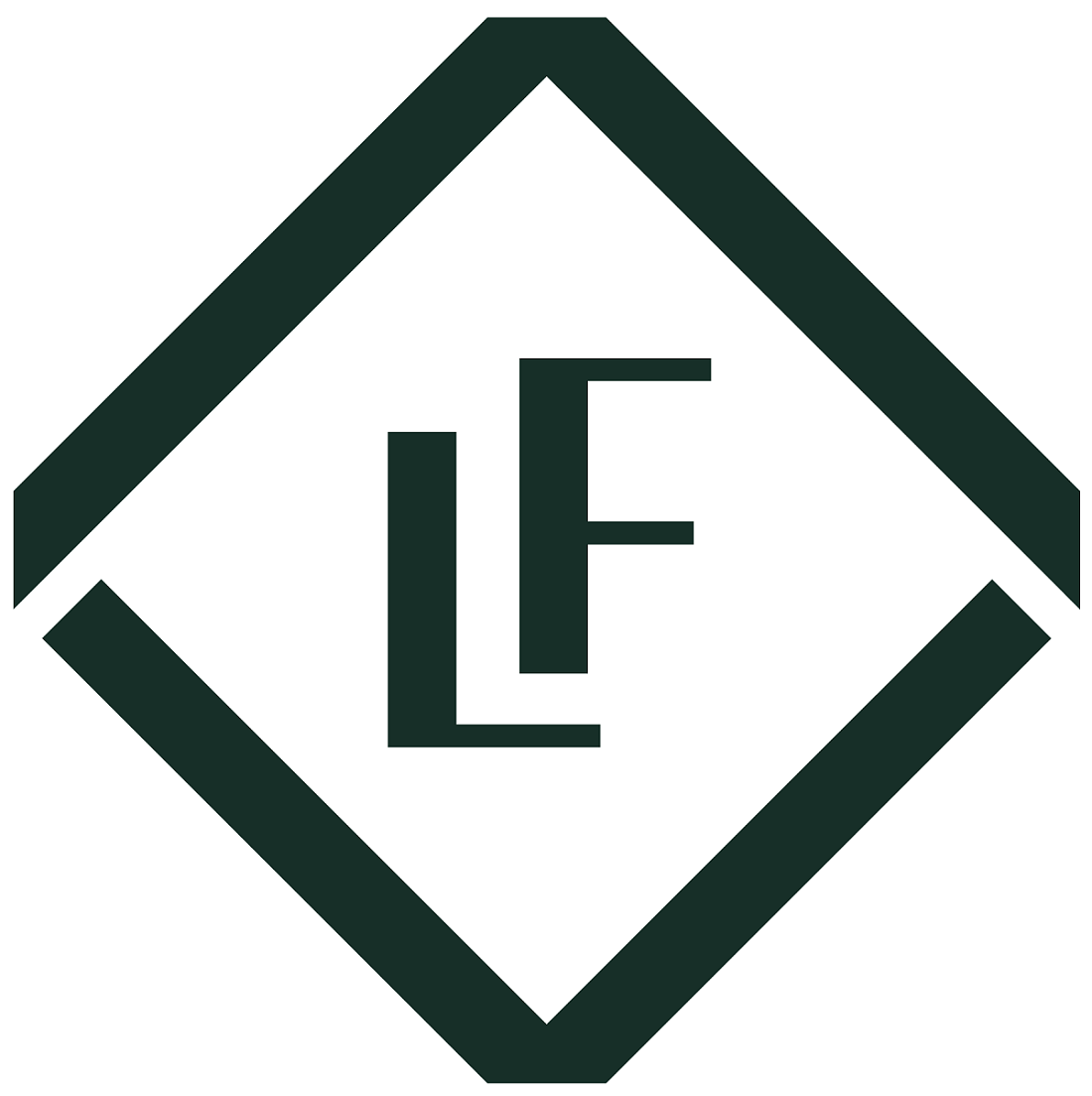
in the Play Store !
Sort
By default
815,000 €

Barnes International is pleased to present this exclusive property of 265 square meters. Located in the idyllic municipality of Caldes d'Estrac, this charming semi-detached house offers a privileged lifestyle where elegance and comfort blend harmoniously. Strategically situated by the Mediterranean
1,890,000 €

Barnes Maresme presents this exclusive villa Solano, a fantastic home located at the top of the municipality of Caldes D'Estrac. Built on a plot of 837 m² very usable and very well maintained. Villa Solano is a smart house, which dominates the landscape where it is located, with spectacular views of
1,369,000 €

This stunning historic manor house in Caldes d'Estrac is situated in a quiet location next to the sea. Dating back to the mid 1800s it was designed by the renowned Barcelona architect, Sagnier i Villavechia, whose works are well known from the same period as Antonio Gaudí. The property has been rec
1,250,000 €

Fantastic house located in one of the best areas of Caldes d'Estrac, with unbeatable views to the sea and the mountains. Very close to Barcelona, just 30 minutes away. This property is surrounded by nature, very close to services such as schools, marina, golf courses and very good gastronomic offer.
1,195,000 €

Lucas Fox presents this house for sale located in the municipality of Caldes d'Estrac, an idyllic place on the Maresme coast a few minutes by car from all amenities, beaches and restaurants, as well as 30 minutes by car from Barcelona. The house is part of a development of twelve designer semi-detac
425,000 €

Charming home near the heart of Caldes d'Estrac, this cozy apartment welcomes you with a hall that serves as a link to a guest toilet, the kitchen and the bright living-dining room. From here, you access a large terrace with partial views of the sea, a perfect space to relax and enjoy the sea air at
1,369,000 €

This stunning historic manor house in Caldes d'Estrac is situated in a quiet location next to the sea. Dating back to the mid 1800s it was designed by the renowned Barcelona architect, Sagnier i Villavechia, whose works are well known from the same period as Antonio Gaudí. The property has been rece
1,899,000 €

Lucas Fox is proud to present Villa Solano, a fantastic property located at the top of the municipality of Caldes D'Estrac. Villa Solano is an intelligent property , which dominates the landscape where it is located, with spectacular views of the Mediterranean coast and just 500 meters from its beac
395,000 €
Exclusive

Semi-detached house with sea views We present exclusively for our clients, a house located in a privileged and quiet area of the town of Caldes de Estrac and a step away from the center of the town and the entrance to the motorway, the beach, golf courses, just 35km from the city of Barcelona.